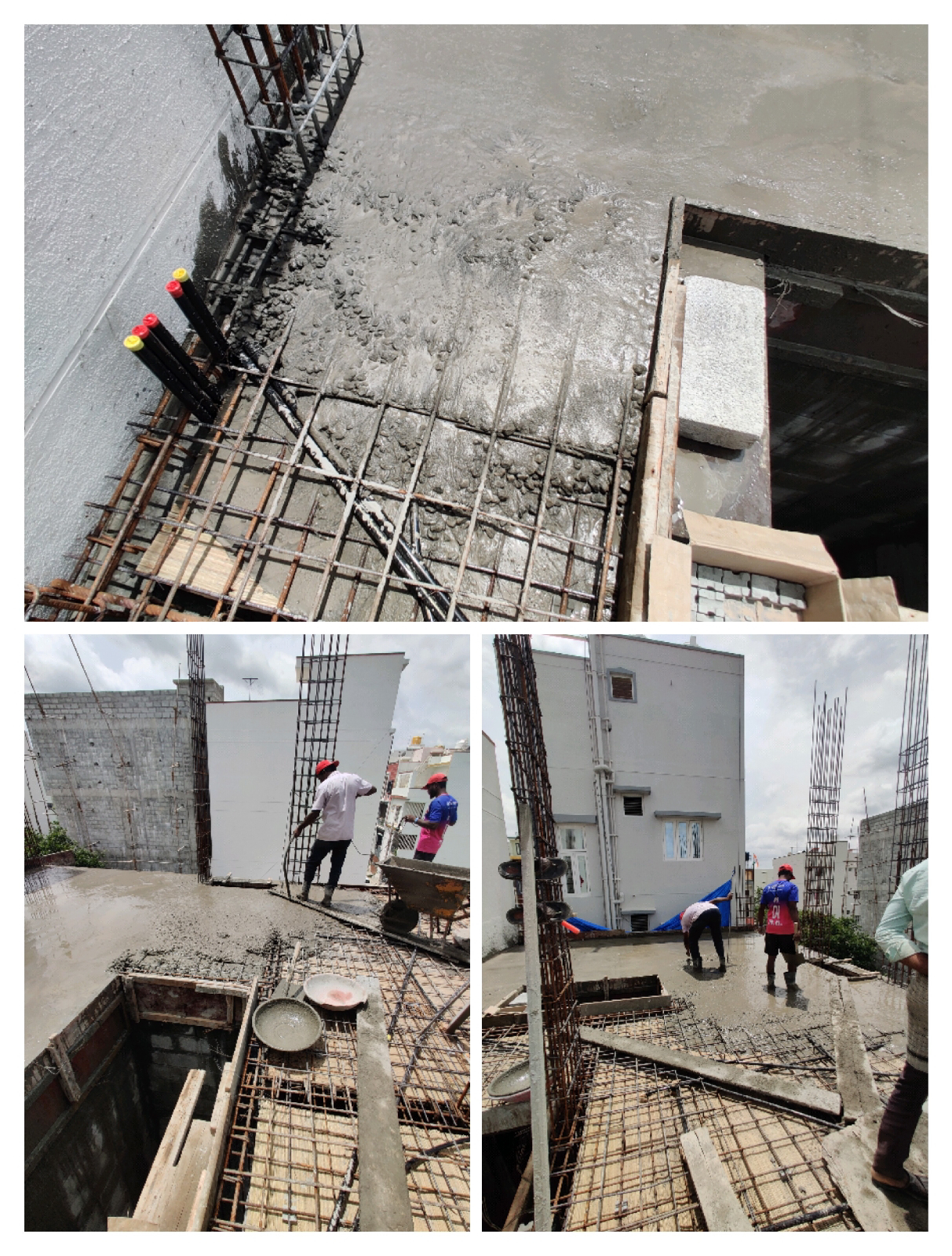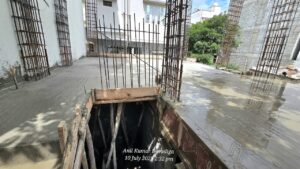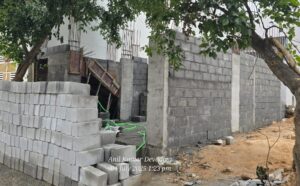At HomeSquadz, we believe in transparency and showcasing the meticulous engineering that goes into every dream home. Today, we’re diving into the technical specifics of our latest project’s second-floor construction, highlighting critical phases from column erection to formwork completion
1. Column Concreting and Structural Integrity
The journey to the second floor begins with the robust vertical elements: the columns. Following the precise placement of reinforcement cages, the concrete pour for the second-floor columns was successfully executed. This stage is paramount for transferring structural loads to the foundation, ensuring the building’s stability and integrity. The concrete mix design, curing process, and compaction techniques were all meticulously monitored to achieve specified compressive strengths and minimize voids
2. Blockwork Progression to Lintel Level
Once the columns achieved sufficient strength, the infill blockwork commenced. This involved laying lightweight concrete blocks (or similar specified masonry units) between the columns, progressively building the walls up to the lintel level. Lintels, typically reinforced concrete beams, are critical for spanning openings such as windows and doors, effectively distributing the load from the masonry above. Accurate alignment and plumbness were maintained throughout this phase, as they directly impact the aesthetic and structural performance of the walls.
3. Third-Floor Staircase Initiation
Simultaneously, the structural framework for the third-floor staircase has begun to take shape. This involves the installation of formwork and reinforcement bars for the stair flights and landings. The design of the staircase, including rise, run, and overall geometry, adheres strictly to architectural plans and building codes, prioritizing safety and ergonomic flow. The monolithic pour with the second-floor slab, or a subsequent pour, ensures a robust connection to the main structure.
4. Second-Floor Formwork Completion: A Critical Precursor to Slab Pour
A significant milestone recently achieved was the complete erection and bracing of the second-floor slab formwork. This intricate process involves:
- Scaffolding and Shoring: A robust system of adjustable steel props and ledger beams was installed to support the formwork and the wet concrete’s weight. Load calculations are critical here to prevent deflection and ensure worker safety.
- Beam and Slab Bottom Formwork: Plywood or steel panels were meticulously cut and assembled to create the desired shape for the slab soffit and beam undersides.
- Side Formwork (Shutters): Vertical panels were fixed to define the edges of the slab and beams.
- Reinforcement Placement: Once the formwork was verified, the network of steel reinforcement bars (rebar) was accurately placed, ensuring correct spacing, cover, and lap lengths as per structural drawings. Chair supports maintain the rebar’s position within the concrete section.
- Services Integration: Conduits for electrical wiring, plumbing pipes, and other utilities were integrated into the slab formwork before the concrete pour, ensuring they are cast in place correctly.
The completion of the formwork signifies that the structure is now ready for the imminent concrete pour, which will permanently encapsulate the reinforcement and create the solid second-floor slab.
This phase is a testament to precise engineering, skilled craftsmanship, and rigorous quality control. We look forward to sharing updates on the concrete pour and the subsequent curing process.




